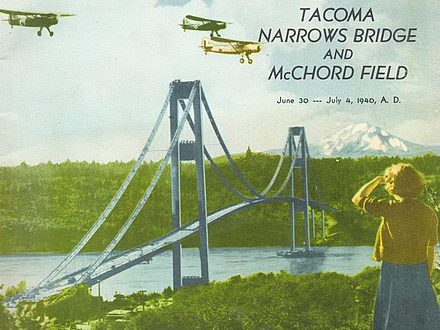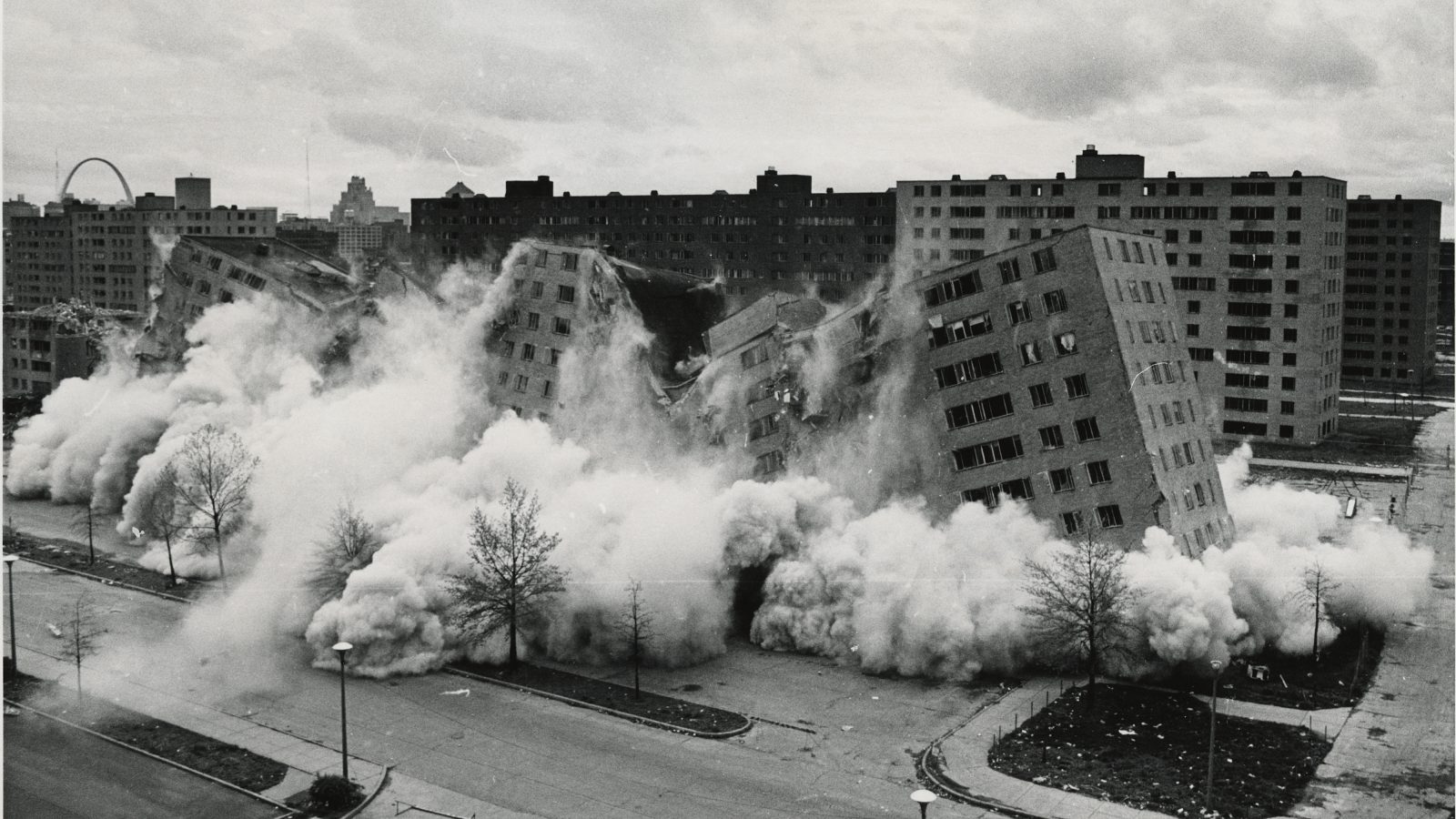Blending artistry and engineering, architects must deal with huge challenges in creating structurally sound and aesthetically pleasing designs. Understanding and addressing these challenges is crucial in the architectural sphere.
Foundation Stability. Structural integrity starts with a robust foundation. Foundations need to be designed meticulously, ensuring they can bear the weight of the entire structure. Often, soil conditions must be carefully analyzed, and reinforcement might have to be added to stabilize the foundation.
Load-Bearing Considerations. Buildings must be designed to bear loads efficiently. Materials such as steel, concrete, or timber can be employed based on the building’s purpose and load requirements. Support structures must be well-planned and meticulously executed to ensure safety.
Weatherproofing and Durability. Architectural structures must be weather-resistant and durable. External elements should not compromise the integrity of the building. Weatherproofing measures should be incorporated into the design, and the materials selected must be resilient to weather fluctuations.
Incorporating Passive Design. Passive design techniques should be integrated to maximize energy efficiency. Structures should be oriented to optimize natural light and ventilation. Insulation and shading can be employed to regulate temperature, reducing reliance on active systems.
Addressing structural challenges demands a comprehensive understanding of the interplay between design, functionality, and safety. Architects must navigate these hurdles by integrating innovative solutions to articulate the necessary actions.

PASSIVE VOICE + NEED TO + HAVE TO + MUST BE + SHOULD BE + CAN BE
“The foundation needs to be reinforced to ensure stability.”
“Loads have to be carefully calculated to avoid structural issues.”
“Weatherproofing must be integrated into the design for durability.”
“Passive design strategies should be employed for energy efficiency.”
“Materials can be chosen to withstand harsh weather conditions.”
The iconic Leaning Tower of Pisa in Italy is a classic example of foundation instability. Due to poor soil conditions and an inadequate foundation, the tower started leaning during its construction. Architects had to adapt by reinforcing the foundation and introducing corrective measures to prevent further tilting.
The Tacoma Narrows Bridge in Washington, nicknamed “Galloping Gertie,” suffered a structural failure due to aerodynamic forces. The design didn’t account for wind-induced vibrations, causing the bridge to collapse. Engineers learned valuable lessons about the importance of considering aerodynamics and ensuring proper structural support.
The Vdara Hotel’s design in Las Vegas led to unintended consequences due to its concave shape. The curved glass facade acted as a magnifying lens, focusing sunlight and creating extreme temperatures in the pool area, causing discomfort for guests. Architects had to revisit the design to mitigate the sun’s impact.
Pruitt-Igoe, a housing complex in St. Louis, initially incorporated passive design principles but faced severe issues due to poor maintenance and flawed design aspects. The lack of community involvement, along with design flaws, led to its demolition, highlighting the importance of holistic planning and community considerations.

